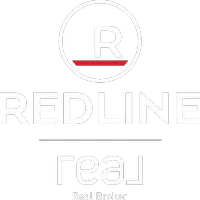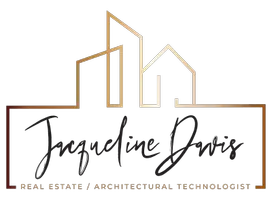2 Beds
2 Baths
1,011 SqFt
2 Beds
2 Baths
1,011 SqFt
Key Details
Property Type Condo
Sub Type Apartment
Listing Status Active
Purchase Type For Sale
Square Footage 1,011 sqft
Price per Sqft $390
Subdivision Glamorgan
MLS® Listing ID A2212552
Style Apartment-Single Level Unit
Bedrooms 2
Full Baths 2
Condo Fees $655/mo
Originating Board Calgary
Year Built 1998
Annual Tax Amount $1,744
Tax Year 2024
Property Sub-Type Apartment
Property Description
Nestled in the mature neighborhood of Glamorgan, this condo is conveniently close to shopping, good schools and Mount Royal University. Very close to glenmore reservoir where you can enjoy endless activities like: hiking, kayaking, walking, picnics, biking….etc. You can quickly jump onto Glenmore trail and access the ring road to Kananaskis and Banff. Come view this exceptional condo that offers great value today. Don't worry about hot summers as the balcony faces north but still plenty of sunlight to enjoy through the many windows. This is an adult-only building (18+), it includes a titled parking stall(#33) in the heated, underground heated parkade. Come and enjoy the exclusivity of this neighborhood and what this apartment offers"
Location
Province AB
County Calgary
Area Cal Zone W
Zoning M-C1
Direction E
Rooms
Other Rooms 1
Interior
Interior Features Ceiling Fan(s), Laminate Counters, No Animal Home, No Smoking Home, Open Floorplan, Pantry, Storage, Vinyl Windows
Heating High Efficiency, In Floor, Hot Water, Natural Gas
Cooling None
Flooring Carpet, Tile, Vinyl Plank
Fireplaces Number 1
Fireplaces Type Gas, Glass Doors, Insert, Living Room, Mantle, Tile, Zero Clearance
Inclusions None
Appliance Dishwasher, Dryer, Electric Range, Garage Control(s), Microwave, Range Hood, Refrigerator, Washer, Window Coverings
Laundry Laundry Room
Exterior
Parking Features Garage Door Opener, Garage Faces Front, Guest, Heated Garage, Parkade, Stall, Titled, Underground
Garage Spaces 1.0
Garage Description Garage Door Opener, Garage Faces Front, Guest, Heated Garage, Parkade, Stall, Titled, Underground
Community Features Clubhouse, Park, Playground, Pool, Schools Nearby, Shopping Nearby, Sidewalks, Street Lights, Tennis Court(s)
Amenities Available Elevator(s), Garbage Chute, Guest Suite, Parking, Party Room, Secured Parking, Storage, Trash, Visitor Parking
Roof Type Asphalt Shingle
Porch Balcony(s)
Exposure N
Total Parking Spaces 2
Building
Story 3
Architectural Style Apartment-Single Level Unit
Level or Stories Single Level Unit
Structure Type Stone,Stucco,Wood Frame
Others
HOA Fee Include Caretaker,Common Area Maintenance,Gas,Insurance,Interior Maintenance,Parking,Professional Management,Reserve Fund Contributions,Residential Manager,Sewer,Trash
Restrictions None Known
Ownership Private
Pets Allowed Yes
"My job is to find and attract mastery-based agents to the office, protect the culture, and make sure everyone is happy! "







