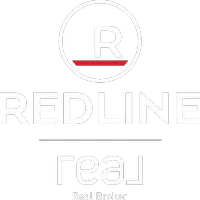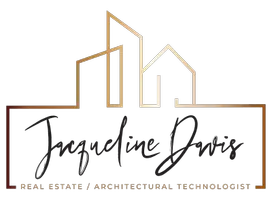7,335 SqFt
7,335 SqFt
Key Details
Property Type Multi-Family
Sub Type Apartment
Listing Status Active
Purchase Type For Sale
Square Footage 7,335 sqft
Price per Sqft $204
MLS® Listing ID A2213865
Style Apartment-Single Level Unit
Originating Board Central Alberta
Year Built 2017
Annual Tax Amount $3,678
Tax Year 2024
Lot Size 9,150 Sqft
Acres 0.21
Lot Dimensions 74X121
Property Sub-Type Apartment
Property Description
Location
Province AB
County Clearwater County
Zoning RM
Rooms
Basement None
Interior
Interior Features Elevator, Granite Counters, Open Floorplan
Heating In Floor, Forced Air, Natural Gas
Cooling Central Air
Flooring Ceramic Tile, Vinyl Plank
Inclusions 5 washing machines, 5 dryers, 6 fridges (2 with freezers) , 3 stand alone freezers, 3 convection microwaves, 3 range microwaves, 3 stoves, 3 dishwashers, 3 built in hot plates. , Window coverings, door fobs for tenants to access
Exterior
Parking Features Alley Access, Asphalt, On Street, Parking Pad
Garage Description Alley Access, Asphalt, On Street, Parking Pad
Roof Type Asphalt Shingle
Accessibility Accessible Approach with Ramp, Accessible Bedroom, Accessible Cabinetry/Closets, Accessible Central Living Area, Accessible Closets, Accessible Common Area, Accessible Doors, Accessible Elevator Installed, Accessible Entrance, Accessible Full Bath, Accessible Hallway(s), Accessible Kitchen, Accessible Washer/Dryer
Porch Deck
Lot Frontage 74.9
Total Parking Spaces 8
Building
Lot Description Back Lane, Cleared
Story 3
Foundation Poured Concrete
Architectural Style Apartment-Single Level Unit
Level or Stories Multi Level Unit
Structure Type Concrete,Mixed
Others
Restrictions Call Lister
Tax ID 84833610
Ownership Private
Virtual Tour https://unbranded.youriguide.com/5111_53_st_rocky_mountain_house_ab/
"My job is to find and attract mastery-based agents to the office, protect the culture, and make sure everyone is happy! "







