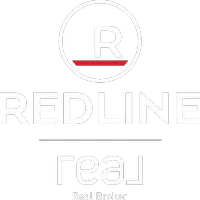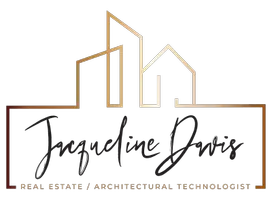4 Beds
2 Baths
1,082 SqFt
4 Beds
2 Baths
1,082 SqFt
OPEN HOUSE
Sat May 03, 1:00pm - 3:00pm
Key Details
Property Type Single Family Home
Sub Type Detached
Listing Status Active
Purchase Type For Sale
Square Footage 1,082 sqft
Price per Sqft $314
MLS® Listing ID A2214934
Style Bungalow
Bedrooms 4
Full Baths 2
Originating Board Alberta West Realtors Association
Year Built 1973
Annual Tax Amount $2,500
Tax Year 2024
Lot Size 7,552 Sqft
Acres 0.17
Property Sub-Type Detached
Property Description
The heart of the home features a lovely large living room, perfect for entertaining or relaxing, and a bright, functional eat-in kitchen equipped with two pantries for extra storage. With plenty of cabinets and counter space. This home has an open concept, with loads of great windows making it bright and warm. You'll appreciate the many upgrades throughout, including newer triple-pane windows treated with UV spray for enhanced energy efficiency, newer garage door. Both bathrooms have undergone major renovations.
The basement is completely developed with a large family room/office, large bedroom, 3 pcs bathroom, and laundry, storage and utility room. There is plumbing for a wet bar as well.
Step outside to discover a generous 7,552 square foot fenced back yard, ideal for outdoor activities and gatherings. The detached 18 x 24 heated garage, an 8 x 12 shed, firepit, garden area - along with a lengthy driveway for ample parking plus additional parking with back alley access allows room for the RV parking behind the garage, making it easy to accommodate a trailer and your boat.(all the toys)
With major updates completed, including a new furnace and hot water tank installed in 2016, this home is truly move-in ready. There's nothing left to do but unpack and enjoy your new space. This lovely home comes with fridge, stove, dishwasher, washer & dryer, shed and window coverings. Don't miss out on this perfect starter home. This cozy family room is situated in a mature neighborhood close to schools, rec center and hospital. The home is well cared for ready for immediate possession.
Location
Province AB
County Woodlands County
Zoning R-1B
Direction NW
Rooms
Basement Finished, Full
Interior
Interior Features No Smoking Home, Vinyl Windows
Heating Forced Air, Natural Gas
Cooling None
Flooring Ceramic Tile, Laminate
Inclusions WINDOW COVERINGS
Appliance Dishwasher, Electric Stove, Garage Control(s), Refrigerator, Washer/Dryer
Laundry In Basement
Exterior
Parking Features Additional Parking, Alley Access, Driveway, Front Drive, Garage Door Opener, Off Street, RV Access/Parking, Single Garage Detached
Garage Spaces 1.0
Garage Description Additional Parking, Alley Access, Driveway, Front Drive, Garage Door Opener, Off Street, RV Access/Parking, Single Garage Detached
Fence Fenced
Community Features Airport/Runway, Fishing, Golf, Lake, Park, Playground, Pool, Schools Nearby, Shopping Nearby, Sidewalks, Street Lights, Walking/Bike Paths
Roof Type Asphalt Shingle
Porch Patio
Lot Frontage 60.0
Total Parking Spaces 7
Building
Lot Description Back Lane, Back Yard, Backs on to Park/Green Space
Foundation Poured Concrete
Architectural Style Bungalow
Level or Stories One
Structure Type Stucco,Vinyl Siding
Others
Restrictions None Known
Tax ID 56947813
Ownership Private
"My job is to find and attract mastery-based agents to the office, protect the culture, and make sure everyone is happy! "







