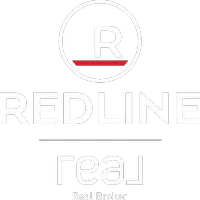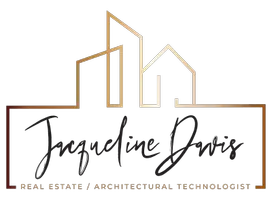4 Beds
3 Baths
1,202 SqFt
4 Beds
3 Baths
1,202 SqFt
OPEN HOUSE
Sat May 10, 10:00am - 12:00pm
Key Details
Property Type Single Family Home
Sub Type Detached
Listing Status Active
Purchase Type For Sale
Square Footage 1,202 sqft
Price per Sqft $549
MLS® Listing ID A2218651
Style Bungalow
Bedrooms 4
Full Baths 3
Originating Board Calgary
Year Built 2021
Annual Tax Amount $3,809
Tax Year 2024
Lot Size 4,467 Sqft
Acres 0.1
Property Sub-Type Detached
Property Description
along with two full bathrooms. Perfect for busy mornings or relaxing evenings. The handy mudroom includes a stackable laundry setup for added convenience, and the double attached garage offers ample parking and extra storage space. But the excitement doesn't stop there! Venture downstairs to the fully finished basement, where a
large recreation room awaits, perfect for movie nights, game days, or simply unwinding after a busy day. The basement also includes two additional bedrooms and a full bathroom, making this home ideal for growing families or hosting guests. Kids will love the unique features designed just for them, including a fun rock wall and a colourful ball pit, a true playroom paradise! This home is situated on a beautiful corner lot with a spacious southwest-facing backyard. Perfect for sunny outdoor gatherings, gardening, or relaxing in the fresh air. The
property has upgrades, including gemstone lighting accents, efficient air conditioning, and premium finishes that add to the home's overall appeal and value. From the warm neutral tones of the flooring and finishes to the functional, well-thought-out floor plan, this home exudes comfort, style, and practicality. Whether you're entertaining friends, enjoying quiet family evenings, or hosting summer barbecues, this property offers everything you need and more. Don't miss out on this incredible opportunity to own a beautiful, move-in-ready home in Crossfield. Schedule your viewing today and experience firsthand what makes 101 Amery Crescent so special!
Location
Province AB
County Rocky View County
Zoning R-1B
Direction E
Rooms
Other Rooms 1
Basement Finished, Full
Interior
Interior Features Breakfast Bar, Double Vanity, High Ceilings, Kitchen Island, No Smoking Home, Quartz Counters, Walk-In Closet(s)
Heating Forced Air, Natural Gas
Cooling Central Air
Flooring Carpet, Vinyl Plank
Fireplaces Number 1
Fireplaces Type Electric
Inclusions All Curtain Rods, Blinds, Camera above garage
Appliance Dishwasher, Dryer, Electric Stove, Garage Control(s), Microwave Hood Fan, Refrigerator, Washer, Window Coverings
Laundry Laundry Room, Main Level
Exterior
Parking Features Concrete Driveway, Double Garage Attached, Garage Faces Front
Garage Spaces 2.0
Garage Description Concrete Driveway, Double Garage Attached, Garage Faces Front
Fence Fenced
Community Features Golf, Park, Playground, Schools Nearby, Sidewalks, Street Lights
Roof Type Asphalt Shingle
Porch Patio
Lot Frontage 40.0
Total Parking Spaces 4
Building
Lot Description Back Lane, Corner Lot, Landscaped, Level
Foundation Poured Concrete
Architectural Style Bungalow
Level or Stories One
Structure Type Wood Frame
Others
Restrictions None Known
Tax ID 92477201
Ownership Private
Virtual Tour https://youtu.be/kOXcEUFRcTE
"My job is to find and attract mastery-based agents to the office, protect the culture, and make sure everyone is happy! "







