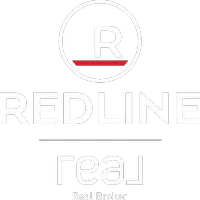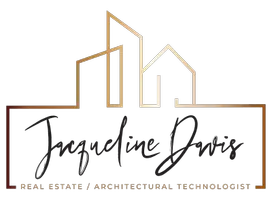5 Beds
3 Baths
1,096 SqFt
5 Beds
3 Baths
1,096 SqFt
Key Details
Property Type Single Family Home
Sub Type Detached
Listing Status Active
Purchase Type For Sale
Square Footage 1,096 sqft
Price per Sqft $410
MLS® Listing ID A2220881
Style Bungalow
Bedrooms 5
Full Baths 3
Originating Board Lethbridge and District
Year Built 2017
Annual Tax Amount $3,599
Tax Year 2024
Lot Size 7,920 Sqft
Acres 0.18
Property Sub-Type Detached
Property Description
There are two bedrooms and two full bathrooms on the main floor, including a beautiful primary suite with a large window, walk-in closet, and full ensuite bath. The fully finished basement adds even more living space with three additional bedrooms—two with standard closets and one with a walk-in—as well as a full bathroom, a large family room with plenty of natural light, a spacious laundry area, hallway storage, a linen closet, and the mechanical room.
This home stays warm in the winter with an efficient furnace and cool in the summer thanks to a high-performance air conditioning system. Recent upgrades include a new subpanel in the garage, two new 220V outlets for electric vehicle charging, and a new shed for added storage. The front yard features a covered porch and resilient sod, while the backyard offers a nice deck for outdoor living and entertaining.
Located on a fully paved street near parks and walking trails, this home offers all the benefits of small-town living with convenient access to local amenities and an ideal commute to Lethbridge. A truly move-in-ready home in a wonderful neighborhood—perfect for growing families.
Location
Province AB
County Cardston County
Zoning Residential
Direction S
Rooms
Other Rooms 1
Basement Finished, Full
Interior
Interior Features Chandelier, Closet Organizers, Kitchen Island, Laminate Counters, Open Floorplan, Pantry, Sump Pump(s), Walk-In Closet(s)
Heating Forced Air, Natural Gas
Cooling Central Air
Flooring Carpet, Vinyl
Appliance Central Air Conditioner, Dishwasher, Electric Stove, Microwave Hood Fan, Refrigerator
Laundry In Basement
Exterior
Parking Features Double Garage Attached
Garage Spaces 2.0
Garage Description Double Garage Attached
Fence Partial
Community Features Fishing, Golf, Park, Playground, Pool, Schools Nearby, Street Lights, Tennis Court(s), Walking/Bike Paths
Roof Type Asphalt Shingle
Porch Deck, Front Porch
Lot Frontage 60.01
Total Parking Spaces 4
Building
Lot Description Back Yard, Front Yard, Lawn
Foundation Poured Concrete
Architectural Style Bungalow
Level or Stories One
Structure Type Cement Fiber Board
Others
Restrictions None Known
Tax ID 56795578
Ownership Private
"My job is to find and attract mastery-based agents to the office, protect the culture, and make sure everyone is happy! "


