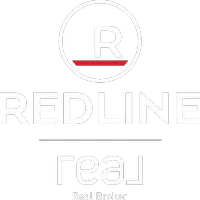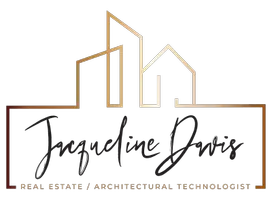6 Beds
3 Baths
1,133 SqFt
6 Beds
3 Baths
1,133 SqFt
Key Details
Property Type Single Family Home
Sub Type Semi Detached (Half Duplex)
Listing Status Active
Purchase Type For Sale
Square Footage 1,133 sqft
Price per Sqft $361
Subdivision Timberlea
MLS® Listing ID A2220997
Style Attached-Side by Side,Bungalow
Bedrooms 6
Full Baths 3
Originating Board Fort McMurray
Year Built 2008
Annual Tax Amount $2,082
Tax Year 2024
Lot Size 3,261 Sqft
Acres 0.07
Property Sub-Type Semi Detached (Half Duplex)
Property Description
The basement has a separate entrance through the garage and there are 3 more spacious bedrooms, 1- 3 pc bathroom, full laundry. There is a single attached Garage and parking as well in the driveway. Close to school shopping and the bus route. Walking and biking trails are close by.
Location
Province AB
County Wood Buffalo
Area Fm Nw
Zoning R2
Direction NW
Rooms
Other Rooms 1
Basement Finished, Full
Interior
Interior Features French Door, High Ceilings, Laminate Counters
Heating Forced Air, Natural Gas
Cooling None
Flooring Carpet, Ceramic Tile, Laminate
Fireplaces Number 1
Fireplaces Type Gas
Inclusions Existing Fridge, Stove, stackable washer and dryer, all window coverings.( Shed as is)
Appliance Dishwasher, Electric Stove, Refrigerator, Stove(s), Washer/Dryer Stacked, Window Coverings
Laundry Main Level
Exterior
Parking Features Driveway, Single Garage Attached
Garage Spaces 1.0
Garage Description Driveway, Single Garage Attached
Fence Fenced
Community Features Schools Nearby, Shopping Nearby, Sidewalks, Street Lights, Walking/Bike Paths
Roof Type Asphalt
Porch Deck
Total Parking Spaces 3
Building
Lot Description Back Yard, Interior Lot, Landscaped
Foundation Poured Concrete
Architectural Style Attached-Side by Side, Bungalow
Level or Stories One
Structure Type Vinyl Siding
Others
Restrictions None Known
Tax ID 91996534
Ownership Private
"My job is to find and attract mastery-based agents to the office, protect the culture, and make sure everyone is happy! "


