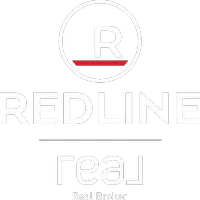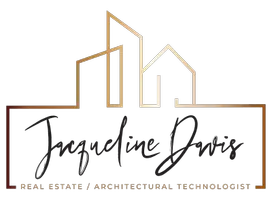GET MORE INFORMATION
$ 1,550,000
$ 1,550,000
5 Beds
3 Baths
1,710 SqFt
$ 1,550,000
$ 1,550,000
5 Beds
3 Baths
1,710 SqFt
Key Details
Sold Price $1,550,000
Property Type Single Family Home
Sub Type Detached
Listing Status Sold
Purchase Type For Sale
Square Footage 1,710 sqft
Price per Sqft $906
Subdivision Bearspaw_Calg
MLS® Listing ID A2223665
Sold Date 06/05/25
Style Acreage with Residence,Bi-Level
Bedrooms 5
Full Baths 3
Year Built 2001
Annual Tax Amount $5,987
Tax Year 2024
Lot Size 4.010 Acres
Acres 4.01
Property Sub-Type Detached
Source Calgary
Property Description
Step inside to find a thoughtfully designed home where natural light dances through every room. The heart of the home flows seamlessly from the updated kitchen—featuring antiqued cream oak cabinetry, granite countertops, and stainless steel appliances—to the family room with its striking bow window overlooking the gardens. A breakfast nook opens to the covered deck, creating an indoor-outdoor rhythm that defines acreage living.
An elegant formal dining room with distinctive ceiling details provides the backdrop for memorable gatherings. The main floor primary suite offers generous proportions and garden views, while a second bedroom and full bathroom complete this level, with a mudroom offering convenient garage access and optional laundry placement.
The walkout basement reveals remarkable potential with high ceilings and abundant natural light. Three additional bedrooms accommodate family growth or flex space needs, while the recreation room with built-in entertainment centre and wet bar creates an entertainer's paradise. The substantial laundry room features a sink, ample counter space, and storage cabinets, while a cold storage room supports the property's gardening lifestyle. There are also laundry hookups in the main floor mudroom.
The garage complex is impressive — The attached triple garage accommodates three vehicles, even offering room for a car lift, while the converted fourth bay now serves as a dedicated workshop space. The oversized detached garage expands possibilities for hobbies, storage, or additional projects, while a dedicated RV pad ensures recreational vehicles have their designated space.
Winding through the natural woodlands, a charming paved path leads to a secluded fire pit clearing—the kind of magical spot where childhood adventures unfold and adult conversations linger under starlit skies. Here, bonfires crackle as stories are shared and memories take root.
This is acreage living refined—space to breathe, room to grow, and endless possibilities to create the life you've always imagined, all within reach of urban conveniences yet wrapped in countryside tranquillity.
Location
Province AB
County Rocky View County
Area Cal Zone Bearspaw
Zoning R-CRD
Direction N
Rooms
Other Rooms 1
Basement Finished, Full, Walk-Out To Grade
Interior
Interior Features Built-in Features, Granite Counters, High Ceilings, No Smoking Home, Wet Bar
Heating Forced Air, Natural Gas
Cooling Central Air
Flooring Carpet, Hardwood, Tile
Fireplaces Number 2
Fireplaces Type Gas
Appliance Central Air Conditioner, Dishwasher, Dryer, Electric Range, Freezer, Garage Control(s), Microwave Hood Fan, Refrigerator, Satellite TV Dish, Washer, Window Coverings
Laundry Laundry Room, Lower Level, See Remarks
Exterior
Parking Features Double Garage Detached, Heated Garage, Oversized, RV Access/Parking, Triple Garage Attached, Workshop in Garage
Garage Spaces 5.0
Garage Description Double Garage Detached, Heated Garage, Oversized, RV Access/Parking, Triple Garage Attached, Workshop in Garage
Fence Partial
Community Features Golf
Roof Type Asphalt Shingle
Porch Deck, Patio
Total Parking Spaces 10
Building
Lot Description Cul-De-Sac, Fruit Trees/Shrub(s), Private, Treed
Foundation Poured Concrete
Sewer Septic System
Water Co-operative
Architectural Style Acreage with Residence, Bi-Level
Level or Stories Bi-Level
Structure Type Stucco,Wood Frame
Others
Restrictions Restrictive Covenant,Utility Right Of Way
Tax ID 93052199
Ownership Private
"My job is to find and attract mastery-based agents to the office, protect the culture, and make sure everyone is happy! "







