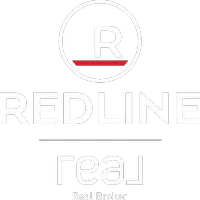4 Beds
3 Baths
960 SqFt
4 Beds
3 Baths
960 SqFt
Key Details
Property Type Single Family Home
Sub Type Detached
Listing Status Active
Purchase Type For Sale
Square Footage 960 sqft
Price per Sqft $583
MLS® Listing ID A2227061
Style Acreage with Residence,Bi-Level
Bedrooms 4
Full Baths 2
Half Baths 1
Year Built 1991
Annual Tax Amount $2,717
Tax Year 2024
Lot Size 10.010 Acres
Acres 10.01
Property Sub-Type Detached
Source Grande Prairie
Property Description
Location
Province AB
County Greenview No. 16, M.d. Of
Zoning A-1
Direction S
Rooms
Basement Finished, Full
Interior
Interior Features Storage, Sump Pump(s)
Heating Forced Air, Natural Gas
Cooling None
Flooring Carpet, Laminate
Fireplaces Number 1
Fireplaces Type Wood Burning
Inclusions Dishwasher, Dryer, Electric Stove, Garage Control(s), Washer, & Water Softener
Appliance Dishwasher, Dryer, Electric Stove, Garage Control(s), Washer
Laundry In Basement
Exterior
Parking Features Double Garage Attached, Heated Garage, RV Access/Parking
Garage Spaces 4.0
Garage Description Double Garage Attached, Heated Garage, RV Access/Parking
Fence Cross Fenced, Fenced
Community Features Other
Roof Type Asphalt Shingle
Porch Deck, Front Porch
Building
Lot Description Backs on to Park/Green Space, Garden, No Neighbours Behind
Building Description Vinyl Siding, 32 X 70 heated shop with 12 X 23 Flex room, 8 X 20 mezzanine in the shop, 30X15 dog kennel, 12X24 chicken coop with 12X12 part insulated for our cold winters
Foundation Wood
Architectural Style Acreage with Residence, Bi-Level
Level or Stories Bi-Level
Structure Type Vinyl Siding
Others
Restrictions None Known
Tax ID 58053450
Ownership Private
"My job is to find and attract mastery-based agents to the office, protect the culture, and make sure everyone is happy! "







