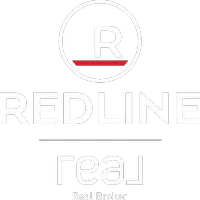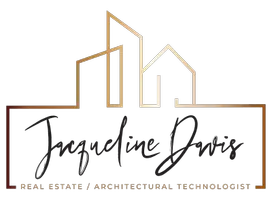3 Beds
2 Baths
1,568 SqFt
3 Beds
2 Baths
1,568 SqFt
Key Details
Property Type Single Family Home
Sub Type Detached
Listing Status Active
Purchase Type For Sale
Square Footage 1,568 sqft
Price per Sqft $270
MLS® Listing ID A2229661
Style Bungalow
Bedrooms 3
Full Baths 2
Year Built 2019
Annual Tax Amount $1,741
Tax Year 2024
Lot Size 0.273 Acres
Acres 0.27
Property Sub-Type Detached
Source Medicine Hat
Property Description
Location
Province AB
County Cypress County
Zoning HR, Hamlet Residential
Direction W
Rooms
Other Rooms 1
Basement None
Interior
Interior Features Central Vacuum, Kitchen Island, Open Floorplan, Pantry, Tankless Hot Water
Heating Forced Air
Cooling Central Air
Flooring Other, See Remarks
Fireplaces Number 1
Fireplaces Type Electric
Inclusions Fridge, B/I oven, Dishwasher, Microwave, Hodd fan, Counter stove top, Electric fireplace,
Appliance Other
Laundry Laundry Room
Exterior
Parking Features Off Street, Parking Pad, Quad or More Attached, RV Access/Parking
Garage Spaces 3.0
Garage Description Off Street, Parking Pad, Quad or More Attached, RV Access/Parking
Fence Fenced
Community Features Schools Nearby
Roof Type Shingle
Porch Deck
Lot Frontage 100.0
Total Parking Spaces 5
Building
Lot Description Back Yard
Foundation Pillar/Post/Pier
Architectural Style Bungalow
Level or Stories One
Structure Type Vinyl Siding
Others
Restrictions None Known
Tax ID 93789305
Ownership Private
"My job is to find and attract mastery-based agents to the office, protect the culture, and make sure everyone is happy! "







