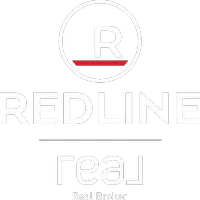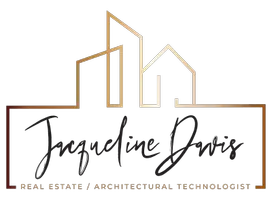2 Beds
1 Bath
1,015 SqFt
2 Beds
1 Bath
1,015 SqFt
Key Details
Property Type Single Family Home
Sub Type Detached
Listing Status Active
Purchase Type For Sale
Square Footage 1,015 sqft
Price per Sqft $177
MLS® Listing ID A2229446
Style Bungalow
Bedrooms 2
Full Baths 1
Year Built 1950
Annual Tax Amount $1,469
Tax Year 2025
Lot Size 7,000 Sqft
Acres 0.16
Property Sub-Type Detached
Source Central Alberta
Property Description
Location
Province AB
County Lacombe County
Zoning R2
Direction N
Rooms
Basement Crawl Space, See Remarks
Interior
Interior Features Storage
Heating Forced Air, Natural Gas
Cooling None
Flooring Laminate
Inclusions fridge, stove, washer, dryer, window coverings, freezer, garage door remotes
Appliance Freezer, Garage Control(s), Refrigerator, Stove(s), Washer/Dryer, Window Coverings
Laundry Main Level
Exterior
Parking Features Parking Pad, RV Access/Parking, Single Garage Detached
Garage Spaces 1.0
Garage Description Parking Pad, RV Access/Parking, Single Garage Detached
Fence Partial
Community Features None
Roof Type Asphalt Shingle
Porch Deck
Lot Frontage 50.0
Total Parking Spaces 5
Building
Lot Description Back Yard, Landscaped, Private
Foundation Poured Concrete
Architectural Style Bungalow
Level or Stories One
Structure Type Concrete,Vinyl Siding,Wood Frame
Others
Restrictions None Known
Tax ID 57261015
Ownership Private
"My job is to find and attract mastery-based agents to the office, protect the culture, and make sure everyone is happy! "







