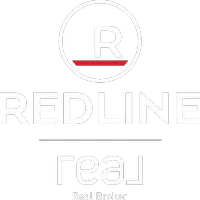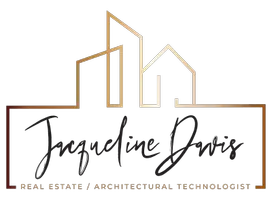4 Beds
2 Baths
1,369 SqFt
4 Beds
2 Baths
1,369 SqFt
Key Details
Property Type Single Family Home
Sub Type Detached
Listing Status Active
Purchase Type For Sale
Square Footage 1,369 sqft
Price per Sqft $437
MLS® Listing ID A2228483
Style Bungalow
Bedrooms 4
Full Baths 2
Year Built 1970
Annual Tax Amount $3,522
Tax Year 2024
Lot Size 5,994 Sqft
Acres 0.14
Property Sub-Type Detached
Source Calgary
Property Description
This bright and spacious home features a large, sun-drenched front porch leading to the open-concept layout, which includes a unique kitchen with newer appliances, a functional butler's pantry area with a large stand-up freezer, a nice dining area, and a cozy family room with large windows. A spacious primary with a walk-in closet, an additional bright bedroom, and an office area off the living room with built-in cabinetry make it perfect for projects or working from home. The large main bathroom offers a deep soaker tub and a skylight that opens to let in natural light and fresh air. A sunroom at the back provides a cozy retreat, and the generous laundry area includes a convenient sink, storage area, and newer washer.
The lower level offers a large family room with storage and a third bedroom. The lower level also features an additional separate living space with a side entrance, featuring newer flooring, a second four-piece bathroom, a living room, a bedroom with walk-in closet, and a compact kitchen—perfect for multi-generational living, guests or perhaps an Airbnb (note: this is not a legal suite ). The exterior features a low-maintenance fenced yard with mature trees, vibrant gardens, and a peaceful side-yard oasis. Completing the package is a heated double garage with back-alley access and RV parking.
Location
Province AB
County Foothills County
Zoning R1
Direction S
Rooms
Basement Separate/Exterior Entry, Finished, Full, Suite, Walk-Up To Grade
Interior
Interior Features Breakfast Bar, Ceiling Fan(s), Central Vacuum, Closet Organizers, Skylight(s), Sump Pump(s), Walk-In Closet(s)
Heating Forced Air
Cooling Central Air
Flooring Carpet, Laminate, Linoleum, Vinyl Plank
Fireplaces Number 1
Fireplaces Type Gas, Recreation Room
Inclusions lamp in dining area, salt free water softener (sold as is never used), built in vacuum sold as is (never used). Please add term buyer to accept RPR form 2012 which shows current improvements on the property.
Appliance Bar Fridge, Central Air Conditioner, Dishwasher, Electric Stove, Freezer, Garage Control(s), Gas Dryer, Gas Stove, Microwave, Range Hood, Refrigerator, Washer/Dryer, Window Coverings
Laundry Laundry Room, Main Level
Exterior
Parking Features Double Garage Detached
Garage Spaces 2.0
Garage Description Double Garage Detached
Fence Fenced
Community Features Golf, Playground, Pool, Schools Nearby, Shopping Nearby, Sidewalks, Walking/Bike Paths
Roof Type Asphalt Shingle
Porch Covered, Front Porch, Porch
Lot Frontage 49.87
Total Parking Spaces 4
Building
Lot Description Back Lane, Back Yard, Dog Run Fenced In, Garden, Landscaped, Low Maintenance Landscape, Many Trees
Foundation Poured Concrete
Architectural Style Bungalow
Level or Stories One
Structure Type Vinyl Siding
Others
Restrictions None Known
Tax ID 56943900
Ownership Private
Virtual Tour https://unbranded.youriguide.com/118_frontenac_ave_nw_diamond_valley_ab/
"My job is to find and attract mastery-based agents to the office, protect the culture, and make sure everyone is happy! "







