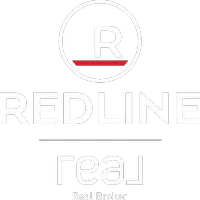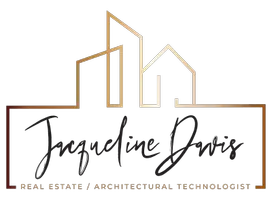$307,000
$321,877
4.6%For more information regarding the value of a property, please contact us for a free consultation.
5 Beds
3 Baths
1,821 SqFt
SOLD DATE : 08/26/2023
Key Details
Sold Price $307,000
Property Type Single Family Home
Sub Type Detached
Listing Status Sold
Purchase Type For Sale
Square Footage 1,821 sqft
Price per Sqft $168
Subdivision Hanna
MLS® Listing ID A2064829
Sold Date 08/26/23
Style Bungalow
Bedrooms 5
Full Baths 3
Year Built 1978
Annual Tax Amount $3,583
Tax Year 2023
Lot Size 10,000 Sqft
Acres 0.23
Property Sub-Type Detached
Source South Central
Property Description
Check out this beautiful 1821 sq/ft cedar log house. Located in a quiet cul-de-sac right beside the JC Charyk Hanna School. This house has seen many updates including a metal roof, windows, doors, flooring, kitchen and more. 3 bedrooms on the main floor and 2 more large bedrooms in the basement along with a large basement rumpus/family room give lots of space for a family of any size. Master bedroom features a walk in closet and full ensuite with 2 sinks and a stand up shower. With lots of storage areas in the basement, you will never feel cramped for space. The fully fenced back yard is very large with many trees to give you all the privacy you want, and a wrap around deck that goes from the front all the way to the back door. A 2 car garage with 10' ceilings will fit small cars and large pickups at the same time. Call today to book an appointment to see this before it is gone.
Location
Province AB
County Special Area 2
Zoning R1
Direction E
Rooms
Other Rooms 1
Basement Finished, Full
Interior
Interior Features Ceiling Fan(s), Central Vacuum, Double Vanity, Kitchen Island, Laminate Counters, Natural Woodwork, Pantry, Skylight(s), Sump Pump(s), Vaulted Ceiling(s)
Heating Forced Air
Cooling None
Flooring Carpet, Ceramic Tile, Laminate, Linoleum, Vinyl Plank
Fireplaces Number 1
Fireplaces Type Electric
Appliance Dishwasher, Dryer, Refrigerator, Stove(s), Washer
Laundry Main Level
Exterior
Parking Features Double Garage Detached
Garage Spaces 2.0
Garage Description Double Garage Detached
Fence Fenced
Community Features Airport/Runway, Fishing, Golf, Lake, Park, Playground, Pool, Schools Nearby, Sidewalks, Street Lights, Tennis Court(s), Walking/Bike Paths
Roof Type Metal
Porch Deck, Patio, Wrap Around
Lot Frontage 45.0
Total Parking Spaces 2
Building
Lot Description Back Lane, Back Yard, Cul-De-Sac, Front Yard, Lawn, No Neighbours Behind, Irregular Lot, Treed
Foundation Poured Concrete
Architectural Style Bungalow
Level or Stories One
Structure Type Concrete,Log,Vinyl Siding
Others
Restrictions None Known
Tax ID 56258907
Ownership Private
Read Less Info
Want to know what your home might be worth? Contact us for a FREE valuation!

Our team is ready to help you sell your home for the highest possible price ASAP
"My job is to find and attract mastery-based agents to the office, protect the culture, and make sure everyone is happy! "







