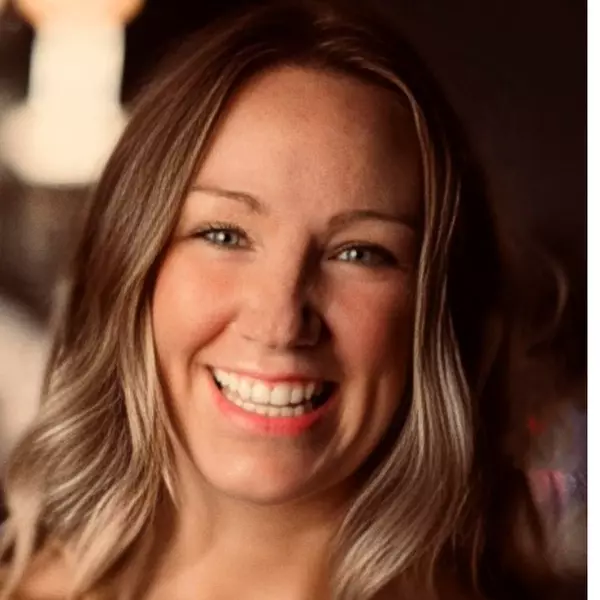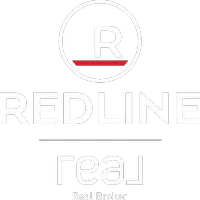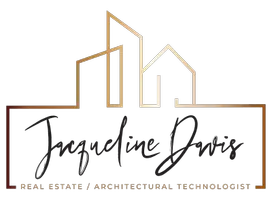$450,000
$469,000
4.1%For more information regarding the value of a property, please contact us for a free consultation.
4 Beds
3 Baths
1,500 SqFt
SOLD DATE : 11/28/2023
Key Details
Sold Price $450,000
Property Type Single Family Home
Sub Type Detached
Listing Status Sold
Purchase Type For Sale
Square Footage 1,500 sqft
Price per Sqft $300
Subdivision Blackfoot
MLS® Listing ID A2076280
Sold Date 11/28/23
Style Bi-Level
Bedrooms 4
Full Baths 3
Originating Board Lloydminster
Year Built 2007
Annual Tax Amount $3,900
Tax Year 2023
Lot Size 8,000 Sqft
Acres 0.18
Property Sub-Type Detached
Property Description
This large bi-level beauty boasts 4 spacious bedrooms and 3 modern baths, offering plenty of room for your family to spread out and thrive. Walk up the stairs to discover 2 of the bedrooms, or head downstairs to find 2 more—talk about options!
The heart of the home is definitely the large eat-in kitchen, where you'll find an abundance of cabinets and countertop space, perfect for all your culinary creations. The dining room's big windows let in an incredible amount of natural light and provide stunning views of the open fields behind the home. Imagine the dinners with those sunsets!
On to the primary suite—it's a true oasis. With a roomy layout, 4-piece ensuite featuring both a tub and shower, and walk-in closets, it's your personal retreat. Add to that the convenience of main floor laundry, and you've got the total package.
The basement is a cozy haven with its warm gas fireplace, ideal for family movie nights or hosting friends for the big game. Step out back into the huge yard that directly connects to the fields, making it feel like you're living that country life without leaving town. There are even quad trails going right up to your back fence. And don't forget about the triple attached garage; it's perfect for all your vehicles and projects.
So come check out this slice of heaven; it's the peaceful, roomy and bright home you've been waiting for! Country living in town, what more could you ask for?
Location
Province AB
County Vermilion River, County Of
Zoning R1
Direction S
Rooms
Other Rooms 1
Basement Finished, Full
Interior
Interior Features No Smoking Home, Vaulted Ceiling(s), Vinyl Windows
Heating Forced Air, Natural Gas
Cooling Central Air
Flooring Carpet, Ceramic Tile, Hardwood, Linoleum
Fireplaces Number 1
Fireplaces Type Gas
Appliance Dishwasher, Microwave Hood Fan, Refrigerator, Stove(s), Washer/Dryer
Laundry In Basement
Exterior
Parking Features Triple Garage Attached
Garage Spaces 3.0
Garage Description Triple Garage Attached
Fence Fenced
Community Features Street Lights
Roof Type Asphalt Shingle
Porch Deck
Lot Frontage 62.0
Total Parking Spaces 6
Building
Lot Description Back Yard, Few Trees, Lawn, No Neighbours Behind, Landscaped
Foundation Wood
Architectural Style Bi-Level
Level or Stories Bi-Level
Structure Type Brick,Vinyl Siding
Others
Restrictions None Known
Tax ID 56968473
Ownership Private
Read Less Info
Want to know what your home might be worth? Contact us for a FREE valuation!

Our team is ready to help you sell your home for the highest possible price ASAP
"My job is to find and attract mastery-based agents to the office, protect the culture, and make sure everyone is happy! "







