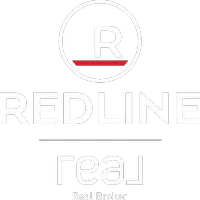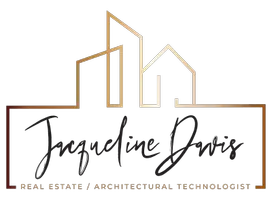$555,000
$519,900
6.8%For more information regarding the value of a property, please contact us for a free consultation.
4 Beds
4 Baths
1,246 SqFt
SOLD DATE : 02/07/2025
Key Details
Sold Price $555,000
Property Type Single Family Home
Sub Type Detached
Listing Status Sold
Purchase Type For Sale
Square Footage 1,246 sqft
Price per Sqft $445
Subdivision Temple
MLS® Listing ID A2191655
Sold Date 02/07/25
Style 2 Storey
Bedrooms 4
Full Baths 3
Half Baths 1
Year Built 1980
Annual Tax Amount $2,701
Tax Year 2024
Lot Size 2,508 Sqft
Acres 0.06
Property Sub-Type Detached
Source Calgary
Property Description
My client would like me to send this to prospective buyers: "Dear new home owners, our family has lived in this beautiful home since 2017, we have loved and taken care of it. We like that it face the Green Park giving us a plenty of space and parking. Our neighbors are warm and welcoming. Our family member has growth and though it's sad to leave, we need a bigger home for our busy family. My husband and I has added many renovation over the years from outside to inside of the home: newer windows, new shingles on garage, fence, irrigation, adding insulation spray, new flooring, stair, front siding, column, bathroom renovation, new hardware, vanity, and lot of custom cabinets / pantry made by my husband. My agent will add the list details in a separate file. The home has total of 4 Beds, 3+1 Baths and comes with separate entrance to our basement with their own kitchen, bathroom. This home is great fit for first time home owners as it was for us. Thank you"
Location
Province AB
County Calgary
Area Cal Zone Ne
Zoning R-CG
Direction E
Rooms
Other Rooms 1
Basement Finished, Full
Interior
Interior Features Ceiling Fan(s), Chandelier, Closet Organizers, Granite Counters
Heating Forced Air
Cooling None
Flooring Tile, Vinyl Plank
Appliance Dryer, Electric Stove, Range Hood, Refrigerator, Washer
Laundry In Basement
Exterior
Parking Features Double Garage Detached
Garage Spaces 2.0
Garage Description Double Garage Detached
Fence Fenced
Community Features Playground, Schools Nearby, Sidewalks
Roof Type Asphalt Shingle
Porch Patio
Lot Frontage 25.03
Total Parking Spaces 2
Building
Lot Description Back Lane, Rectangular Lot
Foundation Poured Concrete
Architectural Style 2 Storey
Level or Stories Two
Structure Type Vinyl Siding,Wood Frame
Others
Restrictions None Known
Tax ID 95071256
Ownership Other
Read Less Info
Want to know what your home might be worth? Contact us for a FREE valuation!

Our team is ready to help you sell your home for the highest possible price ASAP









