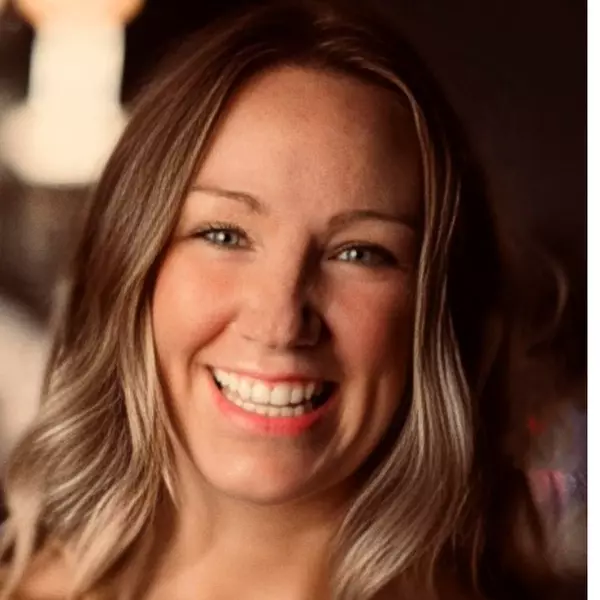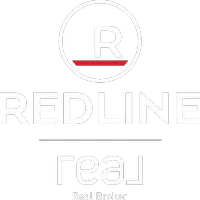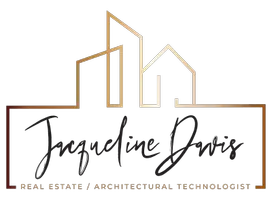$1,275,000
$1,275,000
For more information regarding the value of a property, please contact us for a free consultation.
3 Beds
3 Baths
1,880 SqFt
SOLD DATE : 04/21/2025
Key Details
Sold Price $1,275,000
Property Type Single Family Home
Sub Type Detached
Listing Status Sold
Purchase Type For Sale
Square Footage 1,880 sqft
Price per Sqft $678
Subdivision Gleneagles
MLS® Listing ID A2209883
Sold Date 04/21/25
Style Bungalow
Bedrooms 3
Full Baths 2
Half Baths 1
HOA Fees $10/ann
HOA Y/N 1
Originating Board Calgary
Year Built 2002
Annual Tax Amount $6,322
Tax Year 2024
Lot Size 7,437 Sqft
Acres 0.17
Property Sub-Type Detached
Property Description
An extraordinary opportunity to own a meticulously maintained Gleneagles Bungalow perfectly positioned on the coveted outer ridge of Gleneagles View with stunning vistas of the mountains, river valley, and the renowned Links of Gleneagles 16th hole. Enter the home greeted by the view ahead, perfectly framed by floor to ceiling windows which illuminate the gorgeous hardwood floors which span the entirety of the main floor. Exuding timeless quality, the expansive open floor plan facilitates seamless transitions between living spaces and provides the perfect canvas for hosting family and friends. Enjoy cooking in the kitchen, while guests soak up the views and mingle around the fireplace in the living room before you head to the formal dining space for the main event. Retreat to the spacious main-floor primary bedroom which features a patio door out to the balcony, a large walk-in closet, and a gorgeous five piece ensuite hosting a massive walk-in shower, jetted soaker tub, and a dual vanity. The main floor is concluded by a sizeable office space or den, a laundry and mudroom with a sink, and a dining nook with panoramic views. Descend down the opulent spiral staircase to the entertainment area in the walkout lower level. Adorned with a wet bar, pool table, and a media room, this space is perfectly suited for entertaining guests, or simply unwinding at home. Continue to enjoy the views while in the lower level with large west facing windows looking out onto the yard, the golf course, and beyond. Two additional bedrooms provide plenty of space for guests or the kids, and have easy access to the recently updated full bathroom. Revel in watching the pink glow of the sun sinking behind the mountains from the stone fire pit in the backyard, or from the glass enclosed rear balcony. Enjoy ample storage space in the utility and storage rooms, along with the fully finished oversized double garage. Completely move-in ready and leaving nothing to be desired, additional features include Central A/C, Gemstone Exterior Lighting, Underground Irrigation, In floor Heat, and a five year warranty on the shake roof. Take advantage of everything this incredible community has to offer with miles of pathway, a 15 minute commute to Calgary, and quick access to one of the premier golf destinations in the Calgary Area.
Location
Province AB
County Rocky View County
Zoning R-LD
Direction N
Rooms
Other Rooms 1
Basement Finished, Full, Walk-Out To Grade
Interior
Interior Features Bar, Bookcases, Breakfast Bar, Built-in Features, Ceiling Fan(s), Crown Molding, Double Vanity, French Door, Granite Counters, Jetted Tub, Kitchen Island, No Animal Home, No Smoking Home, Open Floorplan, Pantry, Storage, Vaulted Ceiling(s), Walk-In Closet(s), Wet Bar, Wired for Sound
Heating In Floor, Forced Air
Cooling Central Air
Flooring Carpet, Ceramic Tile, Hardwood
Fireplaces Number 2
Fireplaces Type Gas
Appliance Bar Fridge, Dishwasher, Dryer, Range, Range Hood, Refrigerator, Washer, Window Coverings
Laundry Laundry Room, Main Level, Sink
Exterior
Parking Features Double Garage Attached, Garage Faces Side, Oversized, Side By Side
Garage Spaces 2.0
Garage Description Double Garage Attached, Garage Faces Side, Oversized, Side By Side
Fence Fenced
Community Features Golf, Park, Playground, Shopping Nearby, Sidewalks, Street Lights, Walking/Bike Paths
Amenities Available Other, Park, Playground
Roof Type Shake
Porch Balcony(s), Glass Enclosed, Patio
Lot Frontage 47.77
Total Parking Spaces 6
Building
Lot Description Back Yard, Backs on to Park/Green Space, Landscaped, Lawn, No Neighbours Behind, On Golf Course, Street Lighting, Underground Sprinklers, Views
Foundation Poured Concrete
Architectural Style Bungalow
Level or Stories One
Structure Type Stucco,Wood Frame
Others
Restrictions Easement Registered On Title,Restrictive Covenant,Utility Right Of Way
Tax ID 93931668
Ownership Private
Read Less Info
Want to know what your home might be worth? Contact us for a FREE valuation!

Our team is ready to help you sell your home for the highest possible price ASAP
"My job is to find and attract mastery-based agents to the office, protect the culture, and make sure everyone is happy! "







