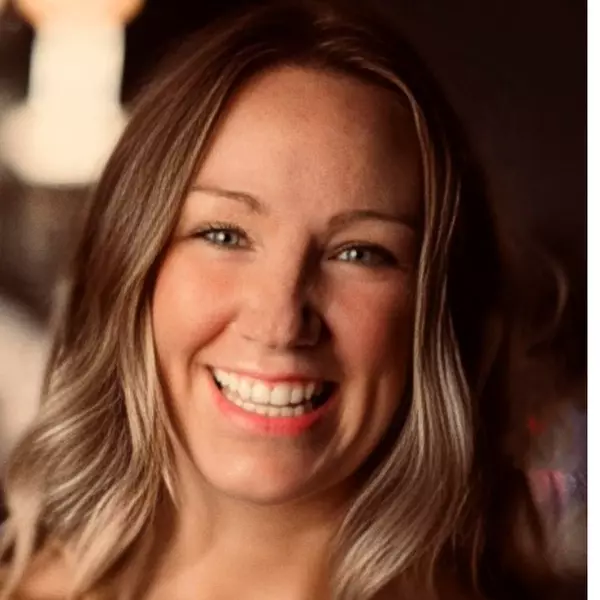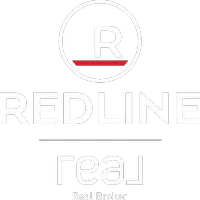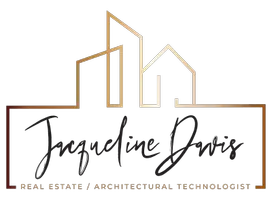$474,500
$479,999
1.1%For more information regarding the value of a property, please contact us for a free consultation.
2 Beds
2 Baths
1,082 SqFt
SOLD DATE : 05/12/2025
Key Details
Sold Price $474,500
Property Type Condo
Sub Type Apartment
Listing Status Sold
Purchase Type For Sale
Square Footage 1,082 sqft
Price per Sqft $438
Subdivision Mission
MLS® Listing ID A2215476
Sold Date 05/12/25
Style Apartment-Single Level Unit
Bedrooms 2
Full Baths 2
Condo Fees $770/mo
Originating Board Calgary
Year Built 1984
Annual Tax Amount $2,182
Tax Year 2024
Property Sub-Type Apartment
Property Description
Welcome to your dream home in Mission—one of Calgary's most vibrant and scenic neighbourhoods. This rare corner unit offers nearly 1,100 sq ft of stylish living space with 2 bedrooms, 2 bathrooms, and incredible, unobstructed views of the Elbow River and city skyline from different sides of your massive wraparound balcony.
The open-concept interior features luxury vinyl plank flooring, recessed pot lights, and a level 5 flat ceiling. The sleek kitchen is a showstopper with a large quartz island, two-tone cabinetry, built-in hood fan, Tribeca tile backsplash with gold accents, and brand-new LG stainless steel appliances.
The dining area includes custom built-ins, a bar fridge, and modern wall sconces with adjustable lighting. The spacious primary suite offers skyline views, a textured feature wall, walnut ceiling fan, walk-through custom closet, and a spa-like ensuite with vaulted ceilings, dual vessel sinks, LED backlit mirror, and rainfall shower.
The second bedroom is roomy with double closets and built-ins; the second bath features a deep soaker tub and modern finishes.
Located steps from the Elbow River pathway, 4th Street shops, cafes, and quick access to downtown. Riverscape is a well-run building with $1.3M+ in reserves and fully funded common area renovations underway. Pet-friendly for cats (with approval), no dogs.
Don't miss this rare opportunity!
Location
Province AB
County Calgary
Area Cal Zone Cc
Zoning M-H2
Direction N
Rooms
Other Rooms 1
Interior
Interior Features Ceiling Fan(s), Chandelier, Closet Organizers, Double Vanity, No Smoking Home, Open Floorplan, Quartz Counters, Recessed Lighting, Soaking Tub, Storage, Vaulted Ceiling(s), Walk-In Closet(s)
Heating Baseboard
Cooling None
Flooring Vinyl Plank
Appliance Bar Fridge, Dishwasher, Dryer, Electric Range, Microwave, Range Hood, Refrigerator, Washer
Laundry In Unit, Laundry Room
Exterior
Parking Features Underground
Garage Description Underground
Community Features Park, Playground, Schools Nearby, Shopping Nearby, Sidewalks, Street Lights, Tennis Court(s), Walking/Bike Paths
Amenities Available Bicycle Storage, Elevator(s), Fitness Center, Garbage Chute, Picnic Area, Secured Parking, Snow Removal, Trash
Porch Balcony(s), Wrap Around
Exposure S,W
Total Parking Spaces 1
Building
Story 13
Architectural Style Apartment-Single Level Unit
Level or Stories Single Level Unit
Structure Type Concrete
Others
HOA Fee Include Amenities of HOA/Condo,Common Area Maintenance,Insurance,Parking,Professional Management,Reserve Fund Contributions,Residential Manager,Security,Sewer,Snow Removal,Trash,Water
Restrictions Pet Restrictions or Board approval Required
Tax ID 95411574
Ownership REALTOR®/Seller; Realtor Has Interest
Pets Allowed Cats OK
Read Less Info
Want to know what your home might be worth? Contact us for a FREE valuation!

Our team is ready to help you sell your home for the highest possible price ASAP
"My job is to find and attract mastery-based agents to the office, protect the culture, and make sure everyone is happy! "







