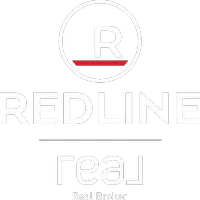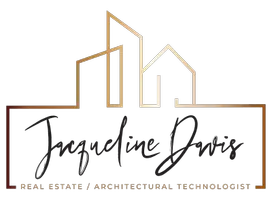$365,000
$375,000
2.7%For more information regarding the value of a property, please contact us for a free consultation.
4 Beds
3 Baths
1,189 SqFt
SOLD DATE : 06/09/2025
Key Details
Sold Price $365,000
Property Type Single Family Home
Sub Type Detached
Listing Status Sold
Purchase Type For Sale
Square Footage 1,189 sqft
Price per Sqft $306
Subdivision Dickinsfield
MLS® Listing ID A2222457
Sold Date 06/09/25
Style Bi-Level
Bedrooms 4
Full Baths 2
Half Baths 1
Year Built 1981
Annual Tax Amount $2,480
Tax Year 2024
Lot Size 7,309 Sqft
Acres 0.17
Property Sub-Type Detached
Source Fort McMurray
Property Description
Welcome to 101 Dickins Drive; Welcome to this charming bi-level home nestled in the heart of Dickinsfield—just steps away from bus stops, schools, and all the amenities you need. Featuring 3 bedrooms on the main floor and 1 downstairs, along with 2.5 bathrooms, this home offers versatile space for the whole family.
The main floor boasts an open and bright layout, inviting natural light to fill the living spaces. The spacious kitchen flows seamlessly into the dining area—perfect for family gatherings. Downstairs, you'll find a large basement that's ideal for a family room, complete with a cozy wood standalone fireplace to warm up those winter evenings. The lower level also includes two flexible spaces, perfect for a home office, playroom, or den.
Outside, enjoy a good-sized backyard with room to play or garden, and a large heated detached garage—a rare find that adds both value and convenience. While the home could use some touch-ups to bring it back to its full potential, it's priced affordably for those looking to add their personal touch.
Located in a family-friendly neighbourhood, this home is perfect for those looking to settle into a welcoming community.
Location
Province AB
County Wood Buffalo
Area Fm Nw
Zoning R1
Direction E
Rooms
Other Rooms 1
Basement Finished, Full
Interior
Interior Features Kitchen Island, Open Floorplan, Vinyl Windows
Heating Forced Air
Cooling Other
Flooring Carpet, Laminate
Fireplaces Number 1
Fireplaces Type Basement, Free Standing, Wood Burning Stove
Appliance Other
Laundry Lower Level
Exterior
Parking Features Double Garage Detached, RV Access/Parking
Garage Spaces 2.0
Garage Description Double Garage Detached, RV Access/Parking
Fence Fenced
Community Features Park, Playground, Schools Nearby, Shopping Nearby, Sidewalks, Street Lights, Walking/Bike Paths
Roof Type Asphalt Shingle
Porch Deck
Total Parking Spaces 4
Building
Lot Description Back Yard, City Lot, Front Yard, Lawn, Level, Standard Shaped Lot
Foundation Poured Concrete
Architectural Style Bi-Level
Level or Stories Bi-Level
Structure Type Vinyl Siding
Others
Restrictions None Known
Tax ID 91950652
Ownership Bank/Financial Institution Owned
Read Less Info
Want to know what your home might be worth? Contact us for a FREE valuation!

Our team is ready to help you sell your home for the highest possible price ASAP
"My job is to find and attract mastery-based agents to the office, protect the culture, and make sure everyone is happy! "







