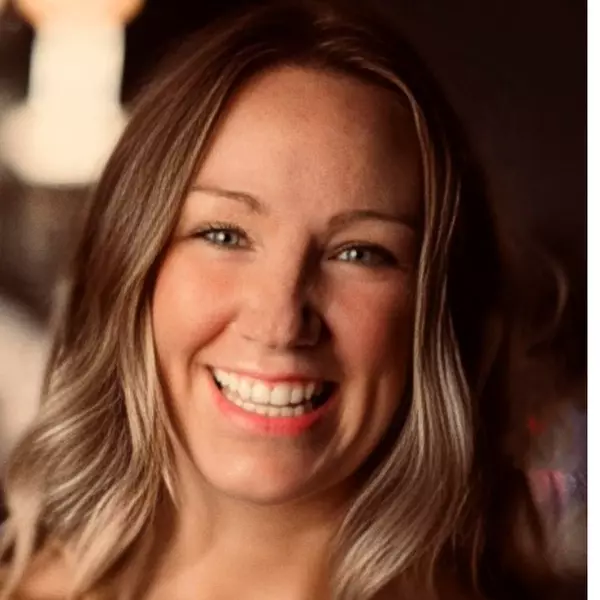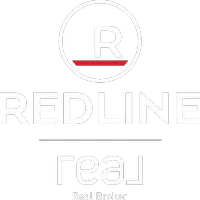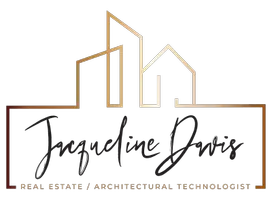$355,000
$359,000
1.1%For more information regarding the value of a property, please contact us for a free consultation.
5 Beds
3 Baths
1,274 SqFt
SOLD DATE : 06/09/2025
Key Details
Sold Price $355,000
Property Type Single Family Home
Sub Type Detached
Listing Status Sold
Purchase Type For Sale
Square Footage 1,274 sqft
Price per Sqft $278
MLS® Listing ID A2223025
Sold Date 06/09/25
Style Bi-Level
Bedrooms 5
Full Baths 2
Half Baths 1
Year Built 1995
Annual Tax Amount $3,698
Tax Year 2023
Lot Size 7,161 Sqft
Acres 0.16
Property Sub-Type Detached
Source Grande Prairie
Property Description
Don't miss this beautifully updated 5 bedroom 3 bathroom bi-level home tucked away on a quiet street in Fairview. Situated on 1.5 spacious lots, this property offers exceptional functionality with a 21x23 attached garage and a 16x30 heated detached garage, complete with its own separate driveway—perfect for extra parking, storage, or a workshop. Inside, the home features a bright, open-concept layout ideal for both daily living and entertaining. The updated kitchen with new stainless steel appliances offers plenty of cabinet space and flows seamlessly into a wide, welcoming living room filled with natural light. A convenient main floor laundry area leads to a fully enclosed 10x10 sunroom, providing a cozy retreat year-round.
The main floor includes three generously sized bedrooms, a full 4-piece bathroom, and the large primary bedroom has a walk-in closet and private 2-piece ensuite. Downstairs, the fully developed basement offers even more living space, boasting a massive open rec room, two additional bedrooms, another full bathroom, and ample storage throughout. Recent updates include new flooring and paint (2016–2017), 5 new appliances, shingles on the house and both garages (2018), and brand-new steps and railing to the sunroom. With its abundant space, thoughtful layout, and impressive garage setup, this home is a rare find. Book your showing today!
Location
Province AB
County Fairview No. 136, M.d. Of
Zoning R1
Direction E
Rooms
Other Rooms 1
Basement Finished, Full
Interior
Interior Features Breakfast Bar, Built-in Features, Ceiling Fan(s), Central Vacuum, Laminate Counters, No Smoking Home, Open Floorplan, Pantry, Separate Entrance, Storage, Vinyl Windows, Walk-In Closet(s)
Heating Forced Air, Natural Gas
Cooling None
Flooring Carpet, Laminate, Linoleum
Appliance Dishwasher, Garage Control(s), Range Hood, Refrigerator, Stove(s), Washer/Dryer
Laundry Laundry Room, Main Level
Exterior
Parking Features Additional Parking, Boat, Concrete Driveway, Double Garage Attached, Driveway, Front Drive, Garage Door Opener, Garage Faces Front, Golf Cart Garage, Guest, Heated Garage, Insulated, Off Street, On Street, Parking Pad, RV Access/Parking, RV Garage, Single Garage Detached
Garage Spaces 3.0
Garage Description Additional Parking, Boat, Concrete Driveway, Double Garage Attached, Driveway, Front Drive, Garage Door Opener, Garage Faces Front, Golf Cart Garage, Guest, Heated Garage, Insulated, Off Street, On Street, Parking Pad, RV Access/Parking, RV Garage, Single Garage Detached
Fence Fenced
Community Features Golf, Park, Playground, Pool, Schools Nearby, Shopping Nearby, Sidewalks, Street Lights, Walking/Bike Paths
Roof Type Asphalt Shingle
Porch Deck, Enclosed, Glass Enclosed
Lot Frontage 64.96
Exposure E
Total Parking Spaces 6
Building
Lot Description Back Yard, Front Yard, Fruit Trees/Shrub(s), Landscaped, Lawn, Level
Foundation Wood
Architectural Style Bi-Level
Level or Stories Bi-Level
Structure Type Vinyl Siding
Others
Restrictions None Known
Tax ID 57944560
Ownership Private
Read Less Info
Want to know what your home might be worth? Contact us for a FREE valuation!

Our team is ready to help you sell your home for the highest possible price ASAP
"My job is to find and attract mastery-based agents to the office, protect the culture, and make sure everyone is happy! "







