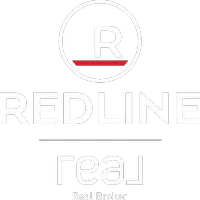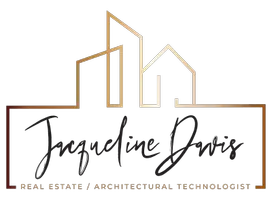$243,000
$242,500
0.2%For more information regarding the value of a property, please contact us for a free consultation.
1 Bed
1 Bath
562 SqFt
SOLD DATE : 06/13/2025
Key Details
Sold Price $243,000
Property Type Condo
Sub Type Apartment
Listing Status Sold
Purchase Type For Sale
Square Footage 562 sqft
Price per Sqft $432
Subdivision Mission
MLS® Listing ID A2220834
Sold Date 06/13/25
Style Apartment-Single Level Unit
Bedrooms 1
Full Baths 1
Condo Fees $441/mo
Year Built 1940
Annual Tax Amount $1,384
Tax Year 2024
Property Sub-Type Apartment
Source Calgary
Property Description
Charming Historic Condo in Mission! Located in the iconic Athlone building — Mission's first luxury apartment complex built in 1940 — this one-bedroom condo blends vintage charm with modern updates. Featuring hardwood floors, large windows, and a stylish kitchen with white cabinetry, granite countertops, stainless steel appliances, and a functional island. The updated four-piece bath reflects the building's character, and the bright bedroom offers a large standing closet. Enjoy in-suite laundry with brand-new washer/dryer, assigned parking, and bike storage. The building retains Art Modern details like blonde wood handrails and a classic glass globe light fixture. Located just steps from the Elbow River pathways, 4th Street shops, restaurants, Repsol Centre, and minutes to downtown. Pet-friendly (with board approval) and well-managed, this condo offers incredible value in one of Calgary's most walkable and vibrant communities. Don't miss this rare opportunity—book your showing today!
Location
Province AB
County Calgary
Area Cal Zone Cc
Zoning DC
Direction S
Interior
Interior Features Ceiling Fan(s), Granite Counters, Kitchen Island, No Smoking Home, Open Floorplan
Heating Boiler, Hot Water, Natural Gas, Radiant
Cooling None
Flooring Ceramic Tile, Hardwood
Appliance Dishwasher, Electric Stove, Microwave, Refrigerator, Washer/Dryer, Window Coverings
Laundry In Unit
Exterior
Parking Features Stall
Garage Description Stall
Community Features None
Amenities Available Bicycle Storage, Laundry
Porch None
Exposure S
Total Parking Spaces 1
Building
Story 3
Architectural Style Apartment-Single Level Unit
Level or Stories Single Level Unit
Structure Type Brick,Concrete,Stone
Others
HOA Fee Include Common Area Maintenance,Electricity,Heat,Maintenance Grounds,Professional Management,Reserve Fund Contributions,Sewer,Snow Removal,Trash,Water
Restrictions Non-Smoking Building,None Known
Ownership Private
Pets Allowed Yes
Read Less Info
Want to know what your home might be worth? Contact us for a FREE valuation!

Our team is ready to help you sell your home for the highest possible price ASAP
"My job is to find and attract mastery-based agents to the office, protect the culture, and make sure everyone is happy! "







